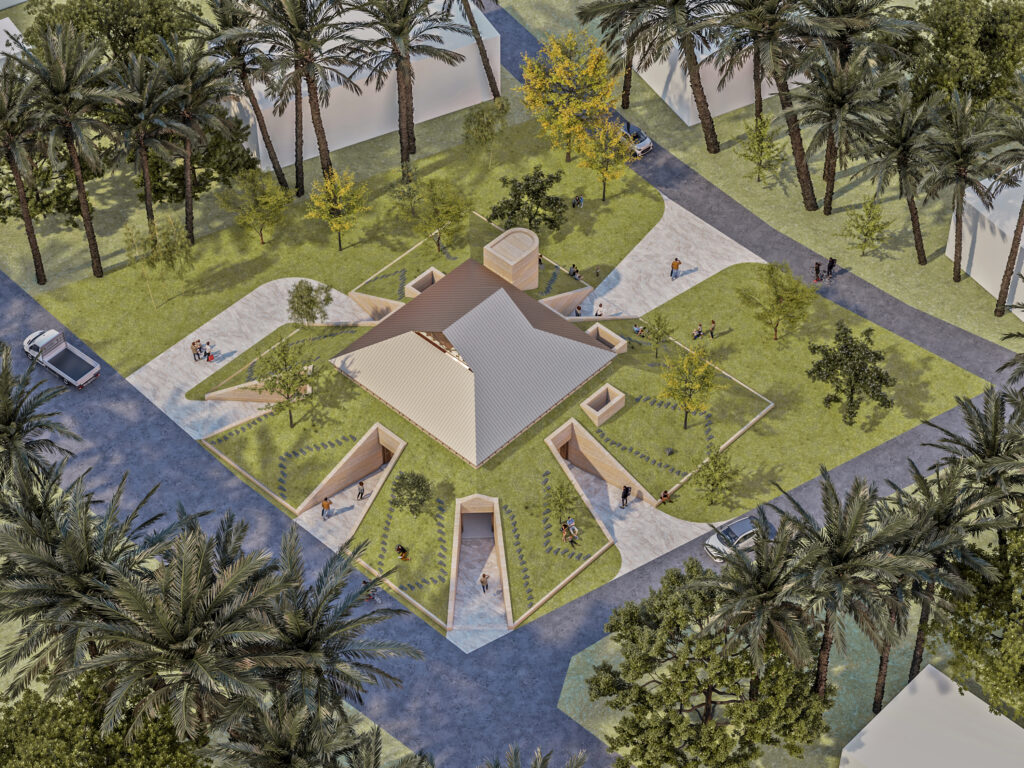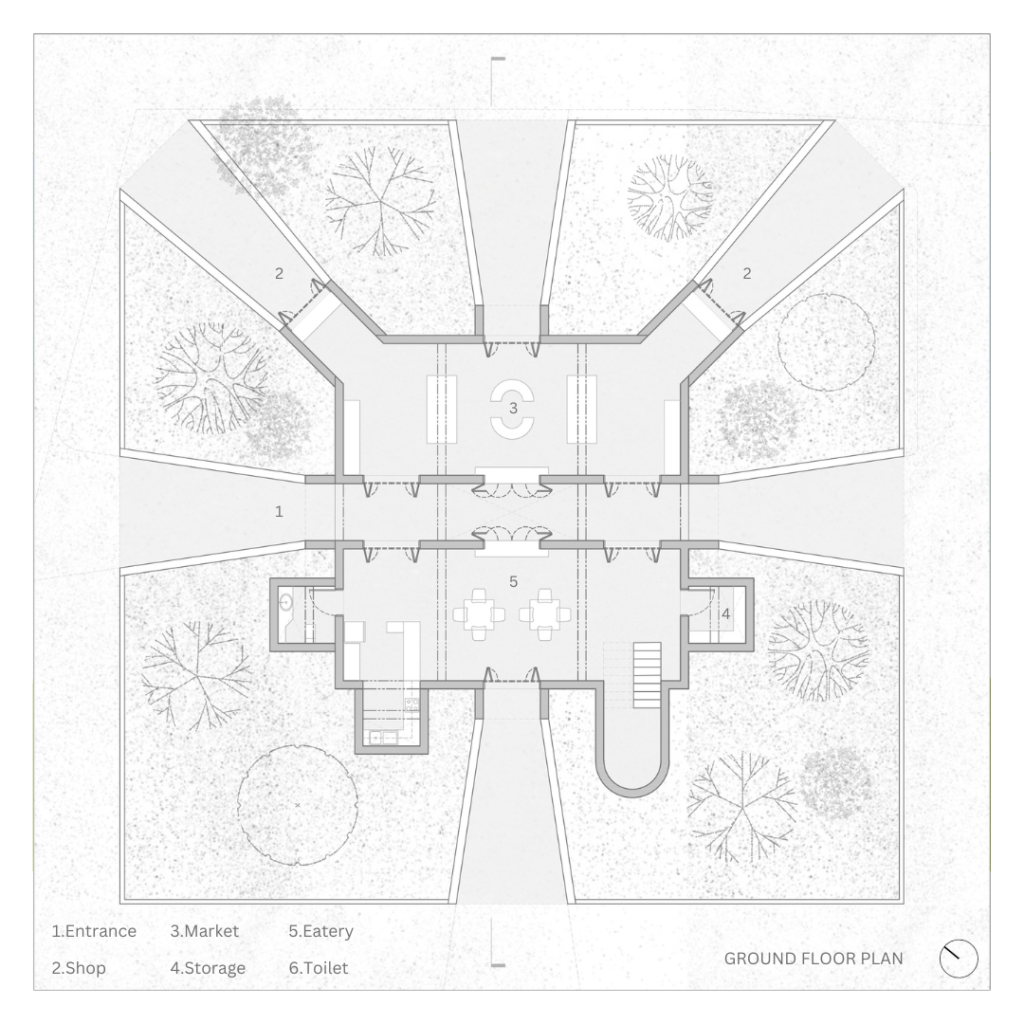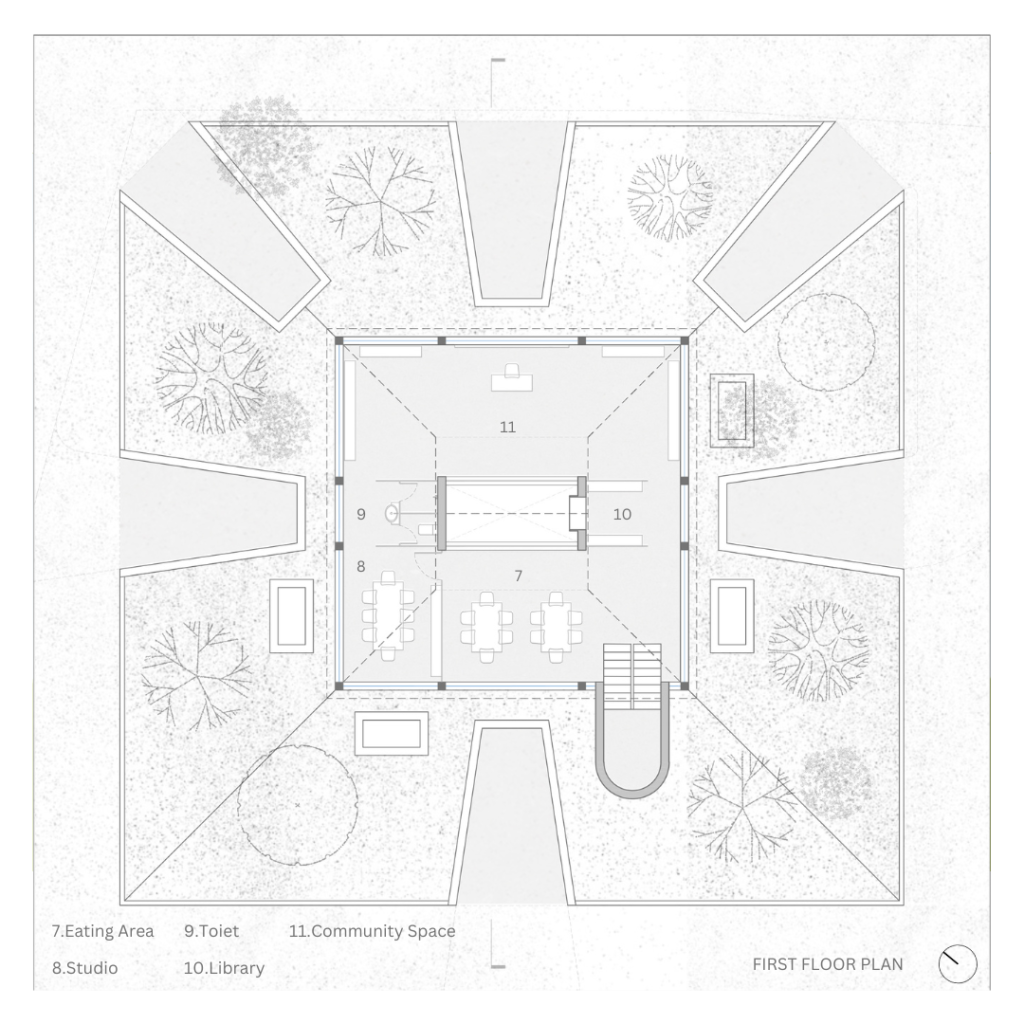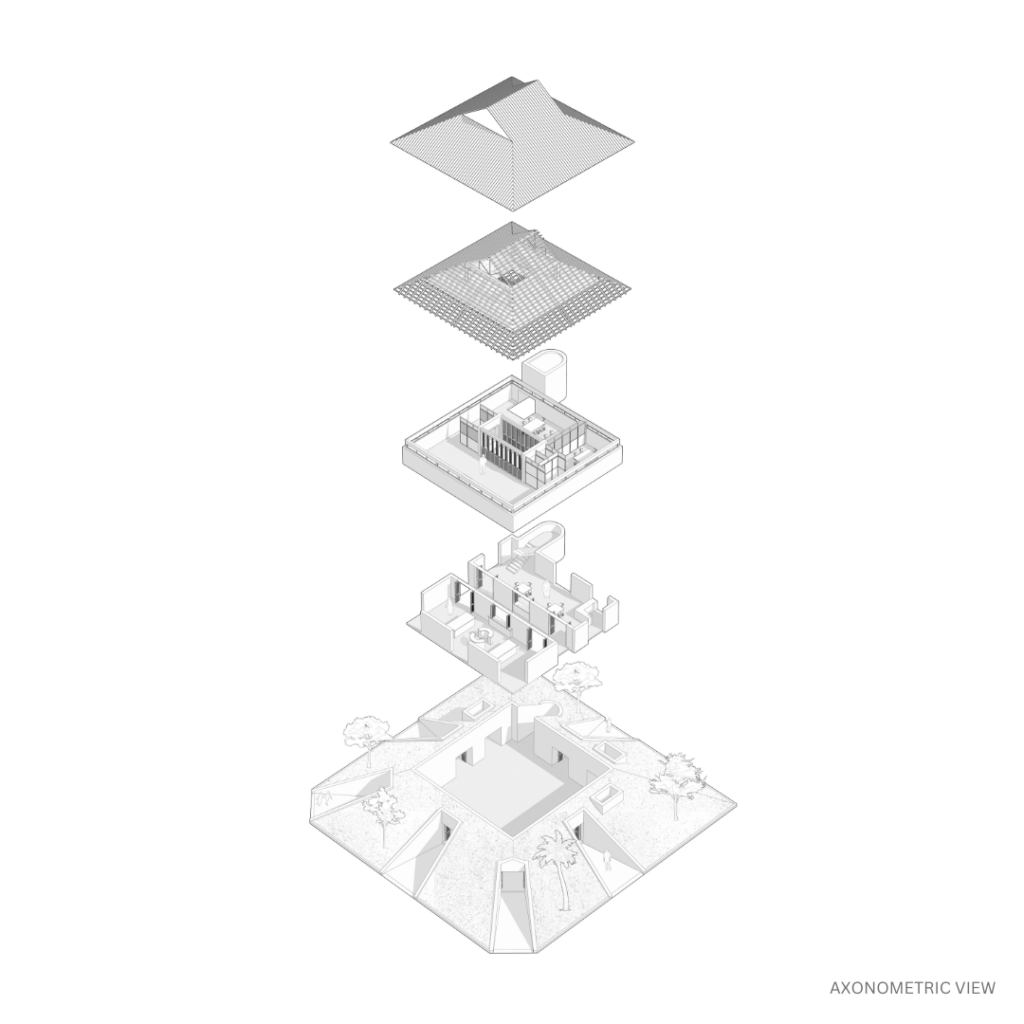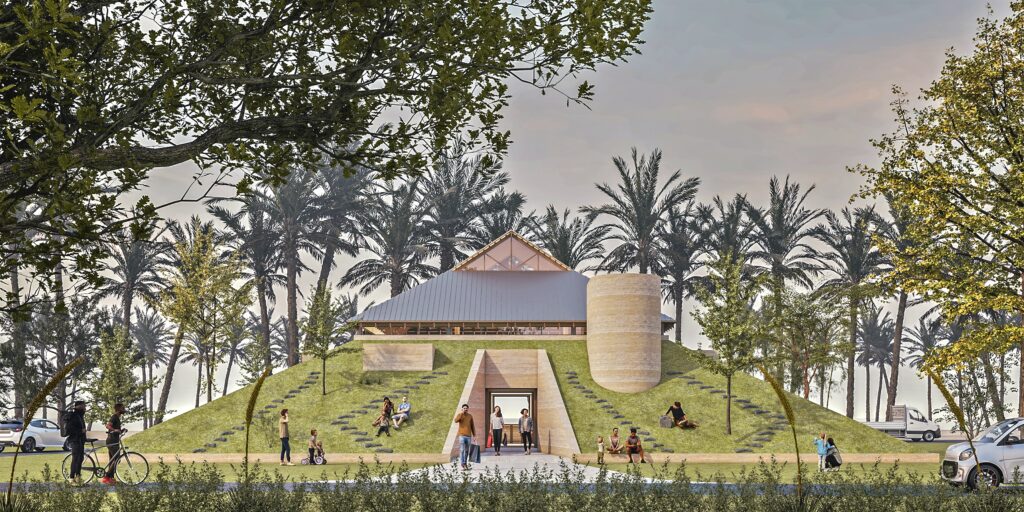
A Community Centre
Location
Siargao, Philippines
Status
Proposed Compitition
Area
80 sq.m
Project Type
Public Building
The disaster comes unexpectedly, taking everything away from its victims. Disturbing social ties and replaced with anxiety and fear of the coming tommorrow.
The main idea of designed Tabo was to create a safer sustainable place for community, which mainly supports gathering. The proposal justifies the requirements but also it’s able to create spaces for gatherings surrounding itself, supporting the future need of the community. The gathering spaces emerged from the idea of continuing the slope of the roof into the landscape creating a mount like volume to satisfy the additional functions.
The market is placed along the boundary to create spaces for the market to spill out, offering places to display and for individual to buy for their homes. The central double height atrium lets the day light illuminate the lower floor and also maintinning the stack effect for better ventilation.

