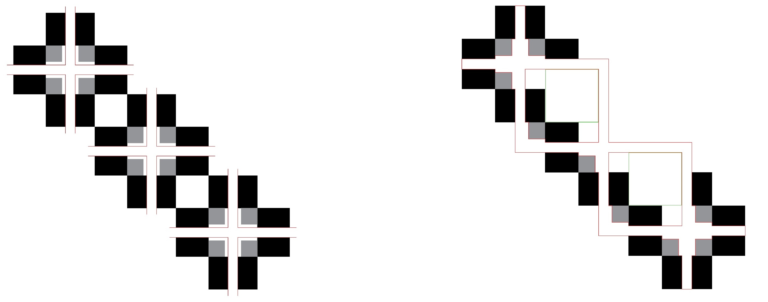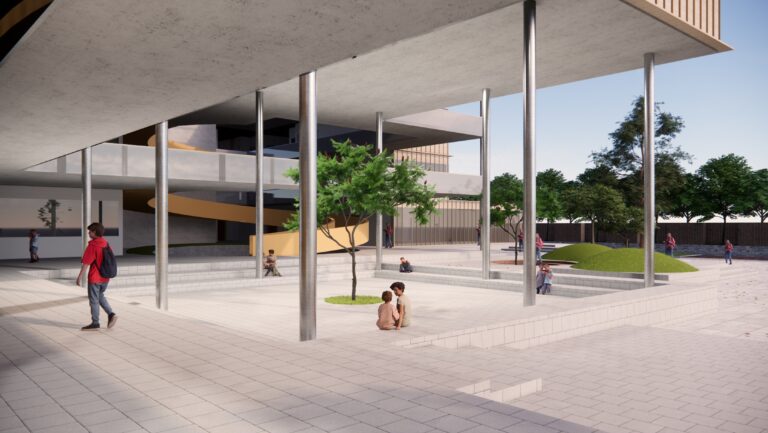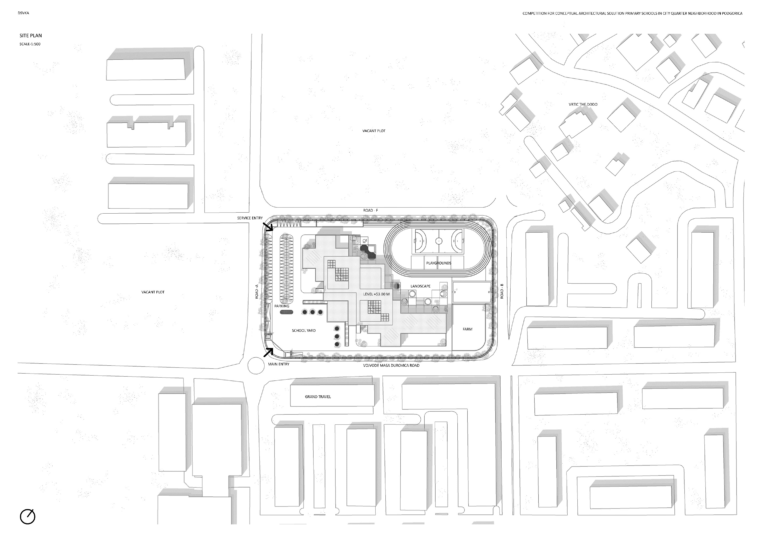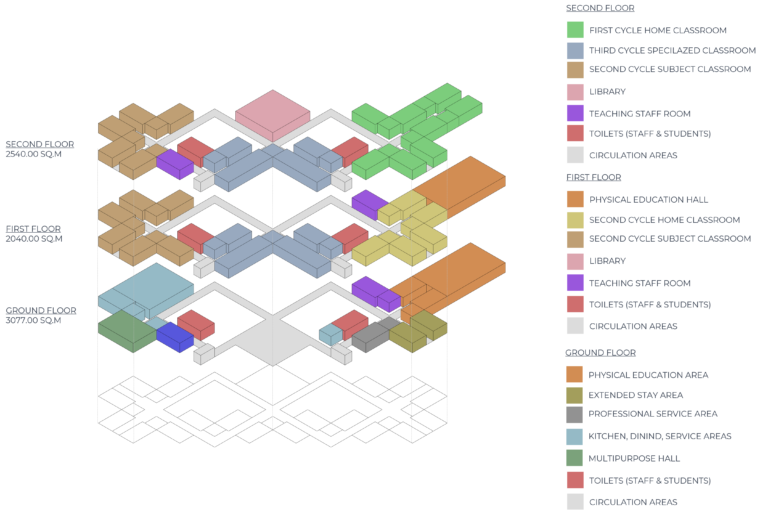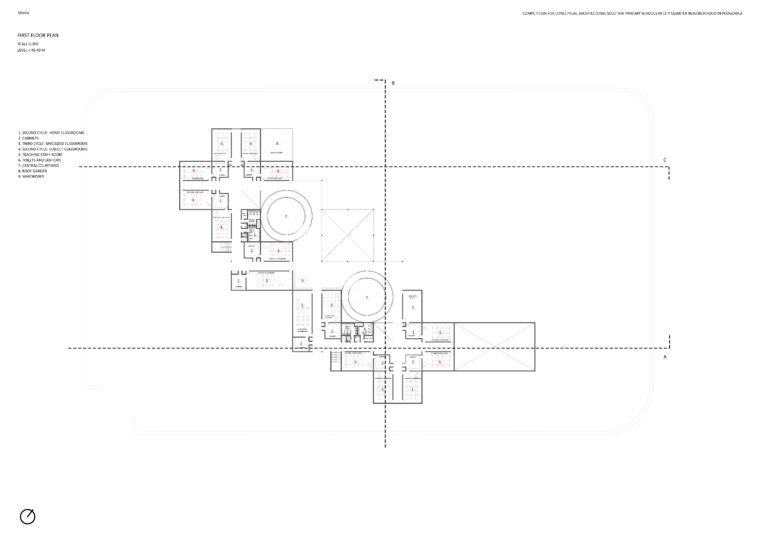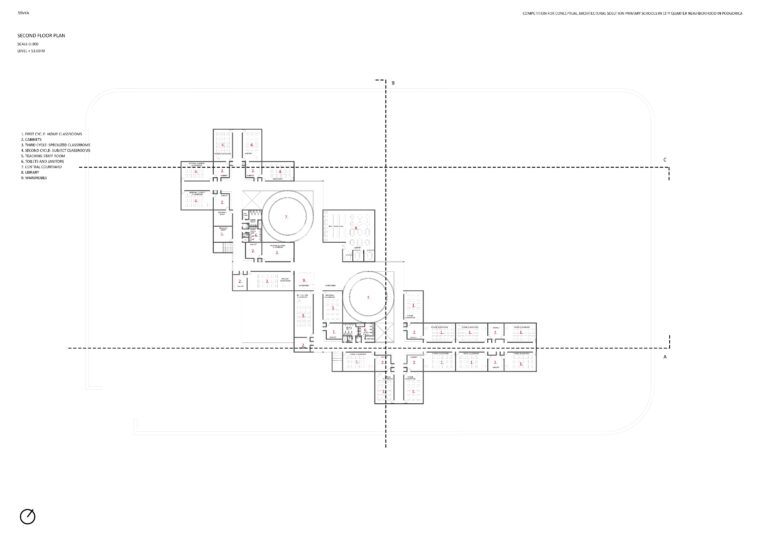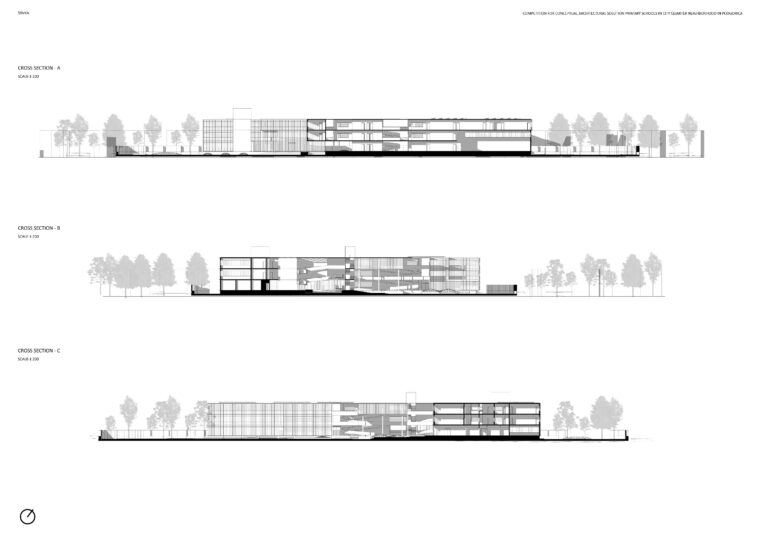
A Primary School
Location
Podgorica, Montenegro
Status
Proposed Compitition
Area
8000 sq.m
Project Type
Education
Podgorica, Montenegro’s rapidly evolving capital, presents an opportunity for a modern, sustainable primary school that enhances both education and urban development. The proposed school is strategically designed on a rectangular plot accessible from all four sides, seamlessly integrating with the city’s infrastructure while ensuring efficient traffic management for students and staff.
Designed as a ground-plus-two-floors structure, the school maintains a human-scale presence, complementing its surroundings. Thoughtful fragmentation and massing introduce green terraces, balconies, and varying roof heights, creating inviting spaces for outdoor learning and recreation. Large windows and glass facades establish a visual dialogue with the city, enhancing openness and transparency.
Sustainability is at the project’s core, with locally sourced, energy-efficient materials reducing maintenance costs and environmental impact. Solar panels, rainwater harvesting, and green walls contribute to an eco-friendly design that promotes renewable energy use and stormwater management.
A dedicated drop-off/pick-up area and a traffic management plan encourage walking and cycling, reducing congestion. The school’s design not only meets educational needs but also sets a benchmark for sustainable urban development, fostering a healthier, greener, and more connected community.

